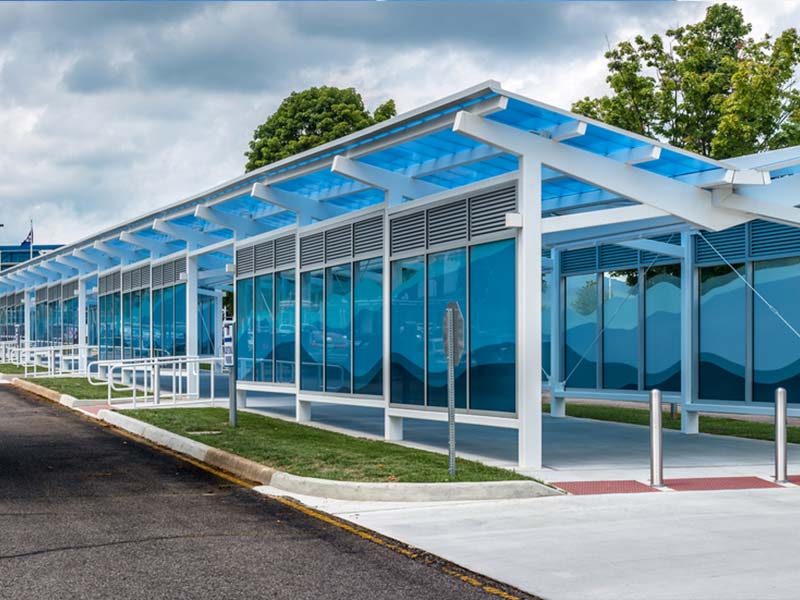
Crystal Coral collaborated with Jason C. Williams to design and install functional and aesthetically pleasing sit-outs and rooftop canopies for a high-end residential or commercial development. The goal was to create comfortable, stylish outdoor spaces that could be enjoyed year-round, providing shade, shelter, and enhancing the overall building aesthetics.
Jason C. Williams required a solution that:
Crystal Coral’s approach to this project combined thoughtful design, cutting-edge materials, and expert craftsmanship to create rooftop canopies and sit-out areas that met the client’s functional and aesthetic needs.
We began by working closely with Jason C. Williams to understand the vision for the sit-out and rooftop areas. The designs were tailored to integrate seamlessly with the existing architectural style, ensuring the canopies were both functional and visually appealing. Our design focused on maximizing usable space while maintaining a sense of openness and airiness.
For the sit-outs and rooftop canopies, we used a combination of stainless steel for the frame, providing strength and corrosion resistance, and tensile fabric or membrane materials for the canopy. This combination provided a lightweight yet durable solution, perfect for outdoor applications. Polycarbonate panels were also considered in certain sections for added light transmission and weather protection.
The canopies were designed with an emphasis on creating a comfortable and welcoming environment. The use of tensile structures allowed for expansive spans without the need for excessive support columns, maximizing the usable space underneath. The integration of polycarbonate panels added a modern touch and ensured that the spaces remained bright and airy while still providing protection from the elements.
We ensured that the materials chosen were sustainable, durable, and environmentally friendly. The tensile membrane structure provided a high level of weather resistance and longevity, minimizing the need for frequent maintenance or replacement. Additionally, the polycarbonate panels used in the canopies helped with energy efficiency by providing natural light and reducing the need for artificial lighting during the day.
The installation was carried out with meticulous attention to detail. Our team ensured that all structural components were precisely assembled to provide both stability and aesthetic appeal. The sit-outs and rooftop canopies were installed on time, with minimal disruption to the surrounding environment, and the spaces were ready for use immediately after completion.
The completed sit-out and rooftop canopy project provided Jason C. Williams with an elegant, functional, and long-lasting solution that enhanced the building’s outdoor spaces.
Jason C. Williams was delighted with the outcome of the project. He particularly appreciated how the sit-out and rooftop canopy areas seamlessly integrated into the building’s design, offering both functional and aesthetic value. The client praised the quality of the materials and the craftsmanship, as well as the enhanced outdoor living experience provided by the new spaces. The project exceeded expectations and provided a unique outdoor space that was both practical and beautiful.
The sit-out and rooftop canopy project for Jason C. Williams showcases Crystal Coral’s ability to deliver customized, innovative, and high-quality outdoor solutions. By utilizing tensile structures, stainless steel frames, and polycarbonate panels, we were able to create stunning, weather-resistant outdoor spaces that added both functionality and aesthetic value to the property.
